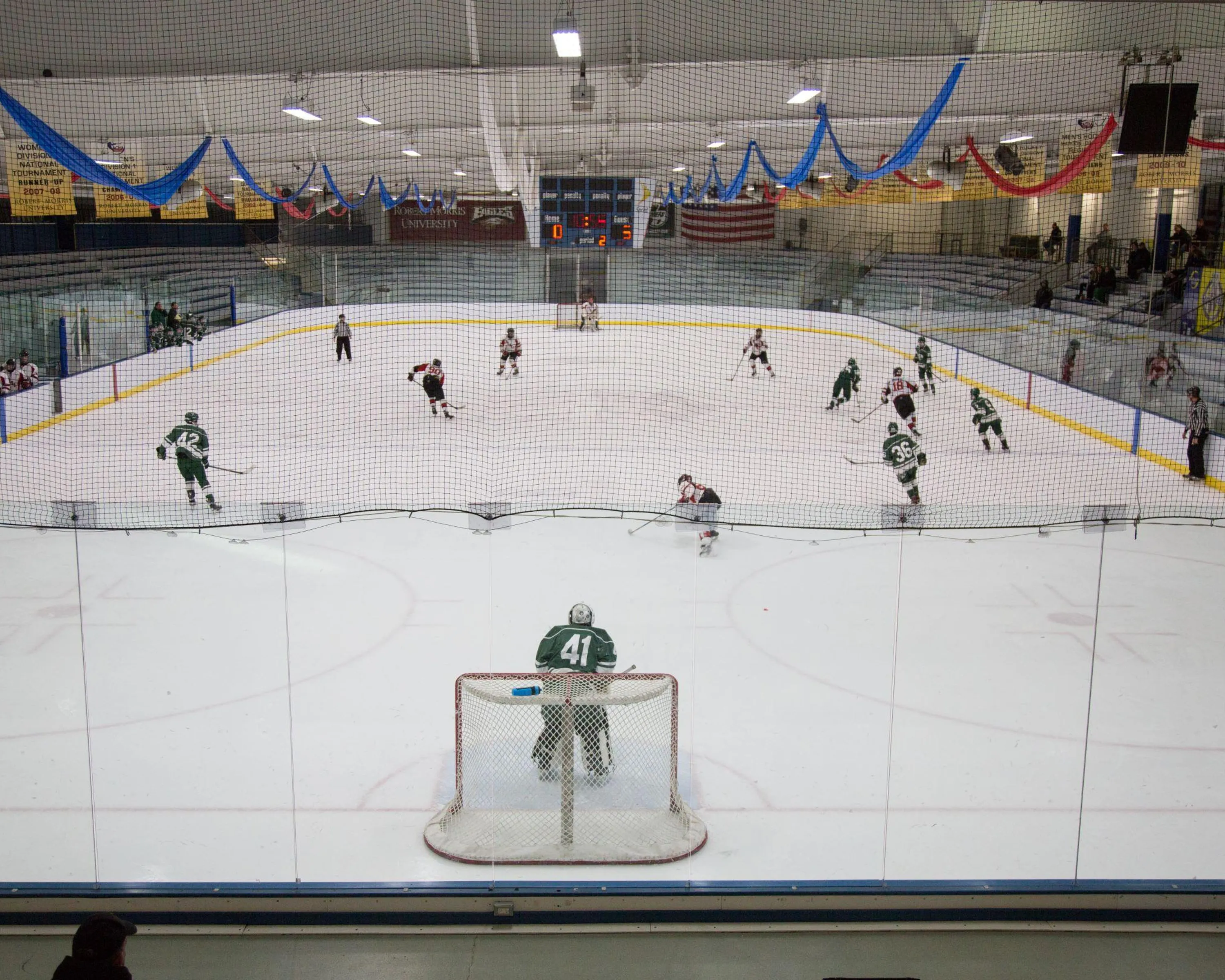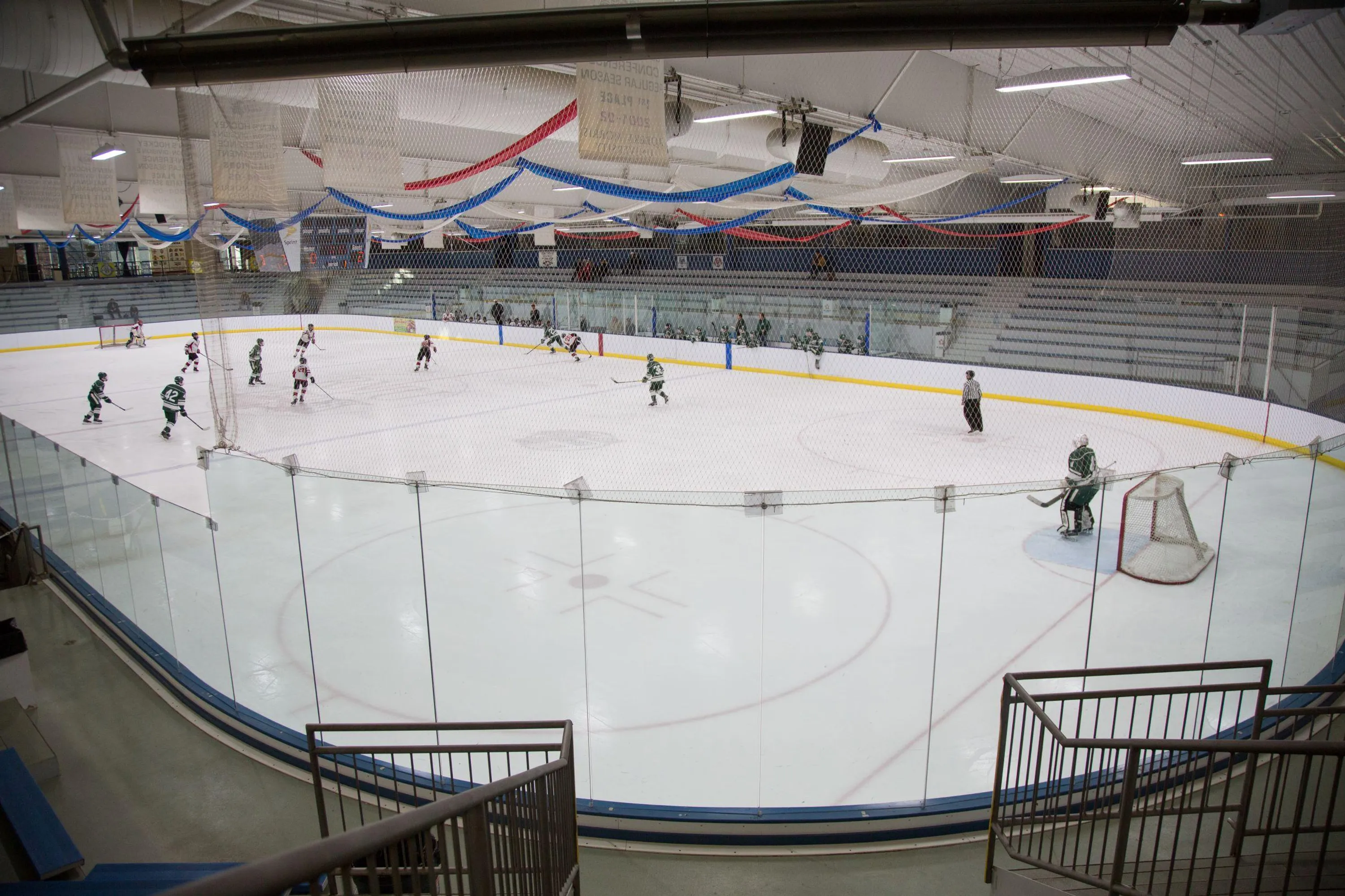

The Edge Ice Arena - Rink and Refrigeration Improvements
Village of Bensenville (IL)
Owned and operated by the Village of Bensenville, The Edge Ice Arena (The Edge) is one of Chicagoland’s premier ice skating facilities. With three skating surfaces, The Edge is among the largest ice skating complexes in the country and provides training facilities and extensive programming for hockey players, figure skaters, and recreational skaters of all ages. The Edge features two regulation-sized sheets of ice. The main rink at The Edge seats 2,800 fans, in addition to seating within nine luxury Sky Suites, and an Executive Club Level area.
The two 17,000-sf rinks had heaving problems caused by subgrade freezing due to the fact that the subsoil heating systems no longer were working. Wight removed the two existing ice rink slabs, renovated the refrigeration system, and rebuilt the ice rink slabs.
Project highlights include:
- Integrated design and construction services for the removal and replacement of two existing 17,000-sf ice rink slabs
- Ice rink and mechanical system design
- Renovation/upgrade to the refrigeration system
- Safety upgrades to bring the system back into code to support the ammonia-based refrigeration system


Franklin Park Ice Arena – Reinvigorating an Aging Facility
Park District of Franklin Park (IL)
Wight assisted the Park District of Franklin Park with an ambitious renovation of the 41-year-old Franklin Park Ice Arena. The four-month renovation was completed in two phases and included the installation of a new refrigeration system and mechanical room equipment, as well as a refurbishment of the lobby.
Wight’s scope of work included the complete replacement of the ice system and mechanical equipment, as well as a flooring upgrade for the arena. The project involved the removal and replacement of the 17,000-sf main rink concrete floor and the 4,600-sf studio rink sand floor, including the associated subfloor heating system. In addition, the rooftop mechanical equipment and controls were replaced to provide improved climate control in the rinks.
To create a fresh and welcoming experience for visitors to the arena, new rubber flooring was installed in the lobby, a new meeting room was created for the entry to the rink, and the dasher boards and netting for the main rink were replaced.


Iceland Skate Complex – New and Improved Skating Facilities
Niles Park District (IL)
Wight completed a planning study to identify opportunities for enhancement of the IceLand ice rink facility, with a strong focus on the potential for energy efficiency improvements to the refrigeration system. This study led to a two-phase project for the Niles Park District that included construction of a new outdoor ice rink and major renovations and additions to the existing facility.
The first phase involved the construction of new permanent 85-ft and 185-ft covered outdoor ice rinks to replace the Park District’s smaller temporary rink. Accompanying the new rinks were renovations to the parking and main entry plaza, and construction of a new outdoor rink viewing deck.
The second phase of the project was a significant interior renovation of the existing facility, which included a new concessions area, meeting space, skate rental, information desk, upgraded plumbing fixtures, and the addition of four team locker rooms and a new Zamboni garage. Wight also replaced the two existing outdated refrigeration systems with a single new energy-efficient central refrigeration plant to run both rinks.
Project highlights include:
- Ice rink and mechanical system design
- Larger, covered outdoor rink to allow for expanded playability
- Combined central refrigeration plant to operate both rinks with greater
- energy efficiency
- New and renovated team locker rooms to accommodate
- expanded operations
- New concessions, admissions, and skate rental areas


Darien Sportsplex and Ice Arena
Darien Park District (IL)
The Darien Park District commissioned Wight to create a new Sportsplex to increase the recreation activities available to the Darien community. The Sportsplex includes regulation-size indoor hockey rinks and soccer fields that allow athletic events to continue throughout the year, as well as a sports rehabilitation center, locker rooms, meeting rooms, and a sports grill.
Using our integrated Design & Delivery methodology, Wight coordinated the entire project—from architecture to design of the mechanical systems, through construction of the facility and engineering of the site. Wight worked with Harbour Construction and additional subconsultants to construct the new Sportsplex on the Park District’s 12.1-acre recreation facility grounds. In order to address traffic congestion, Wight’s civil engineers completed off-site roadway improvements to Plainfield Road and 75th Street.
Project highlights include:
- Integrated Design & Delivery
- Two NHL regulation indoor hockey rinks
- Two regulation indoor soccer fi elds
- Sports rehabilitation center operated by Loyola Medical Center
- Locker suites, meeting rooms, sports grill with views of the ice arenas



